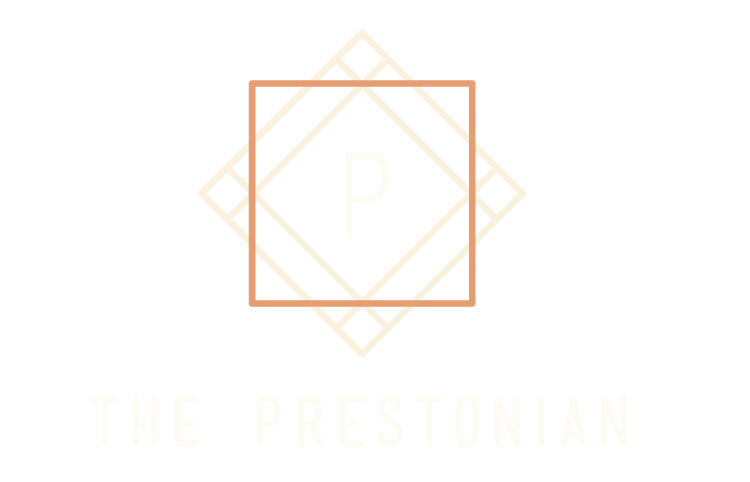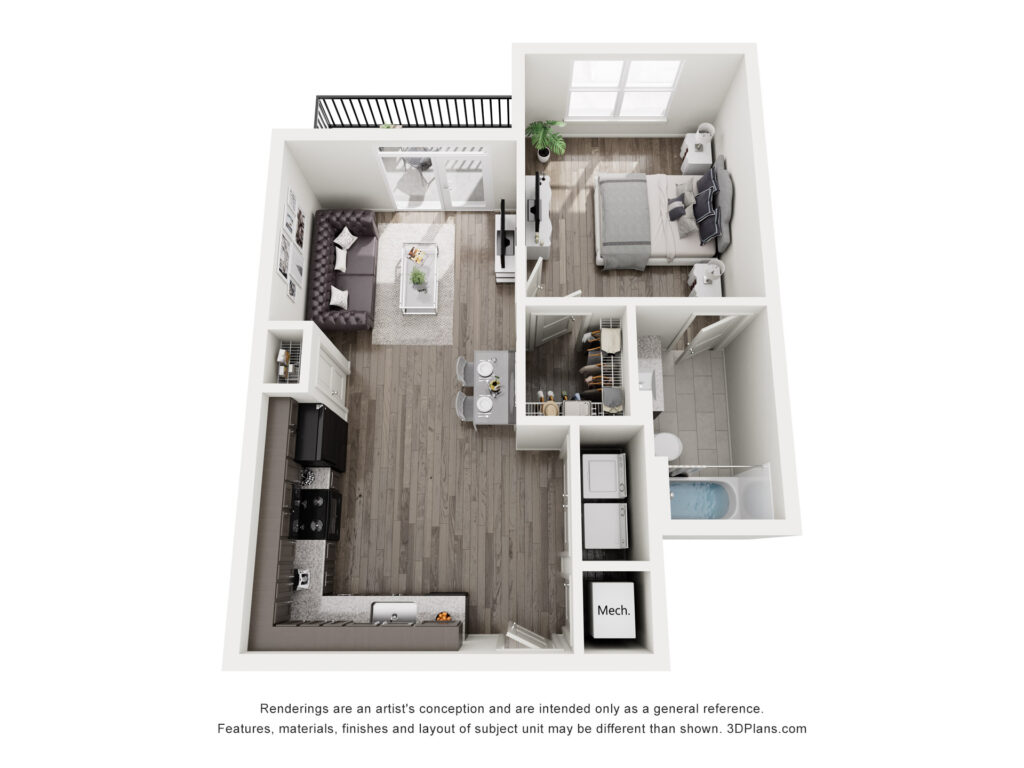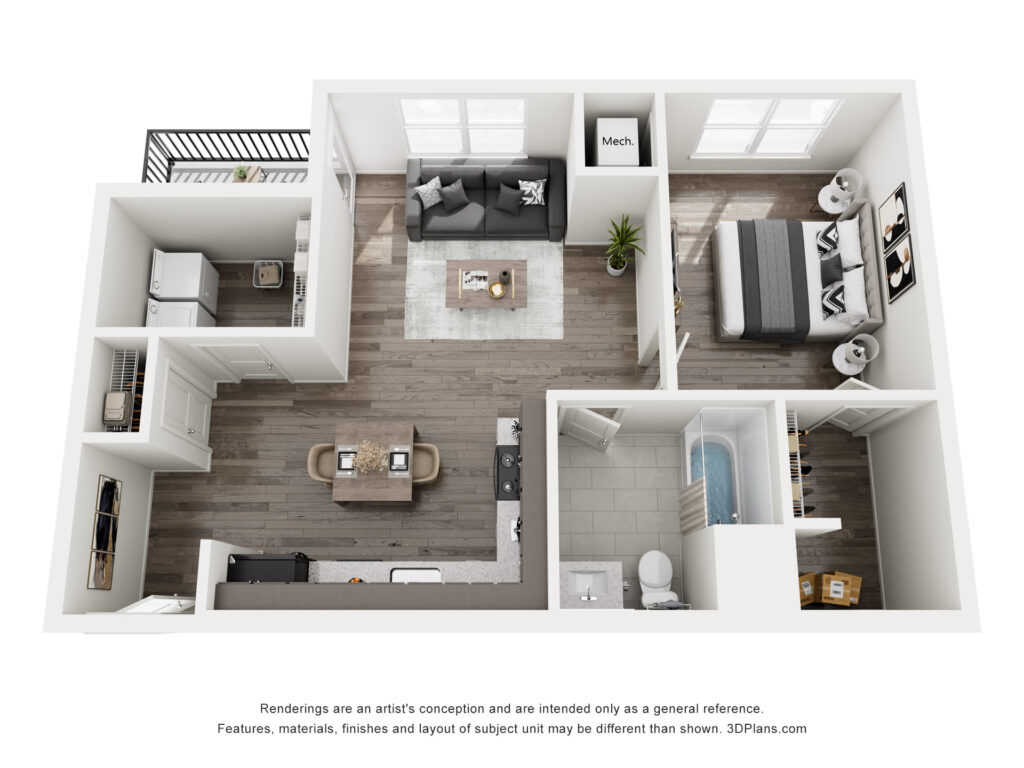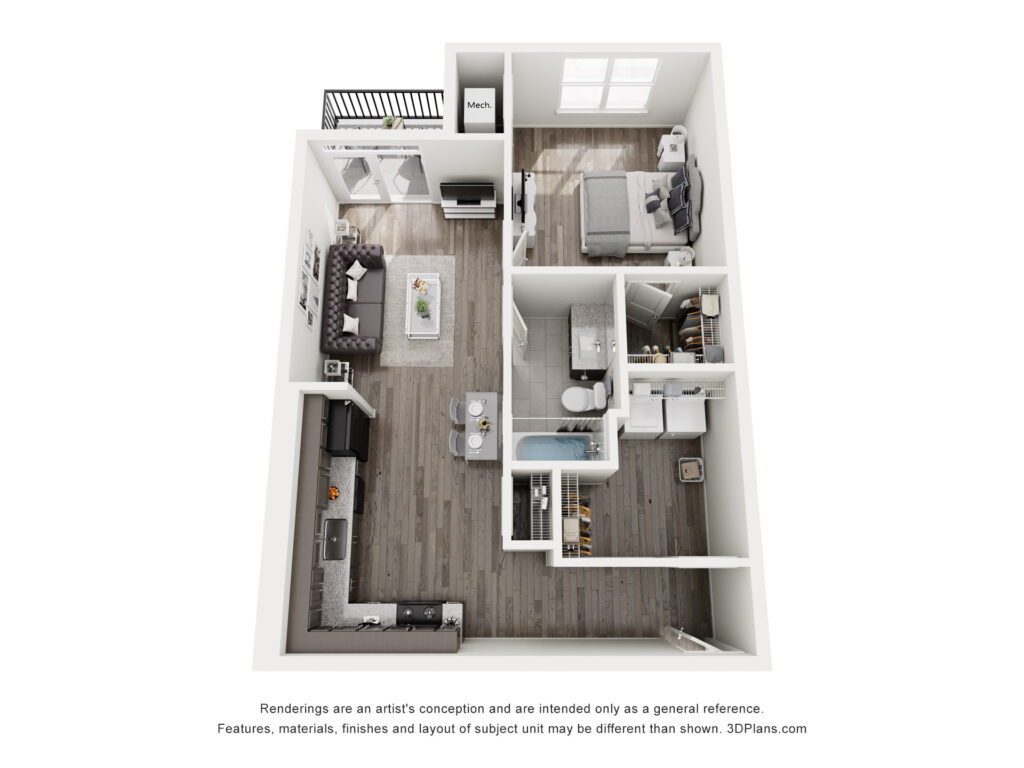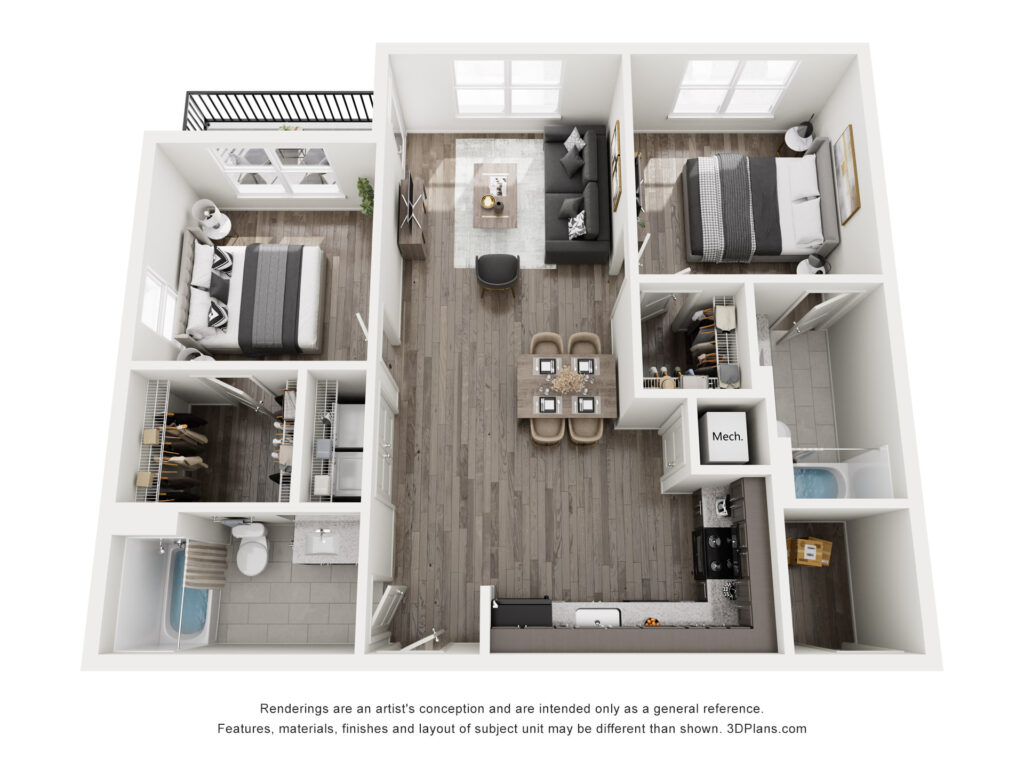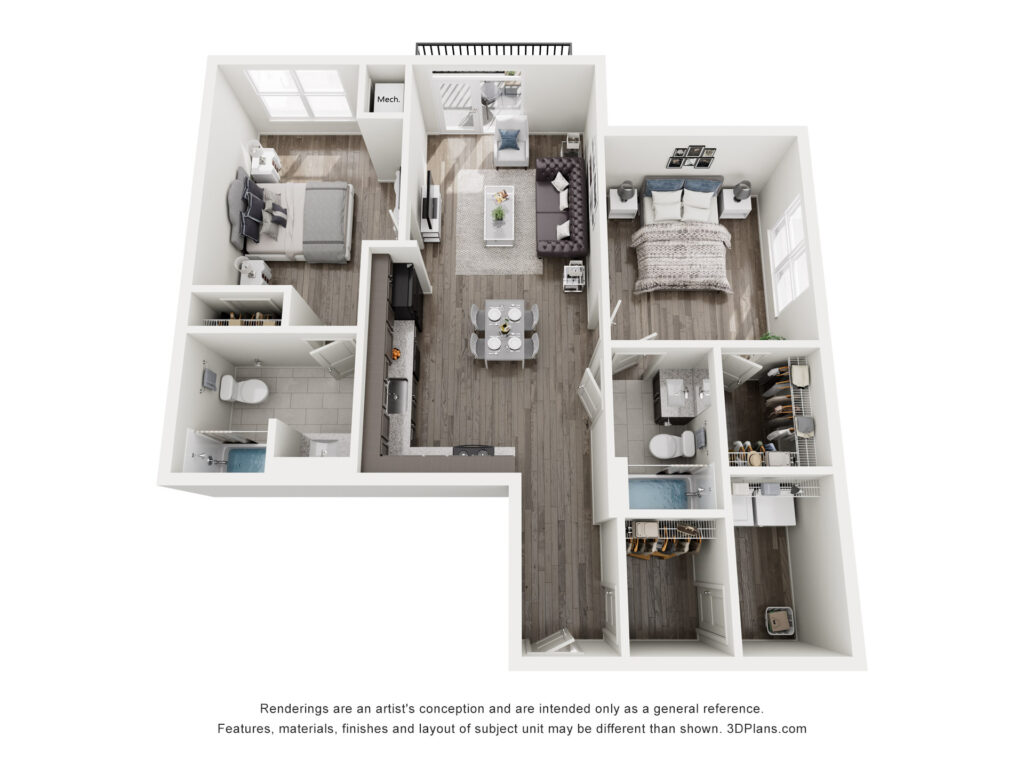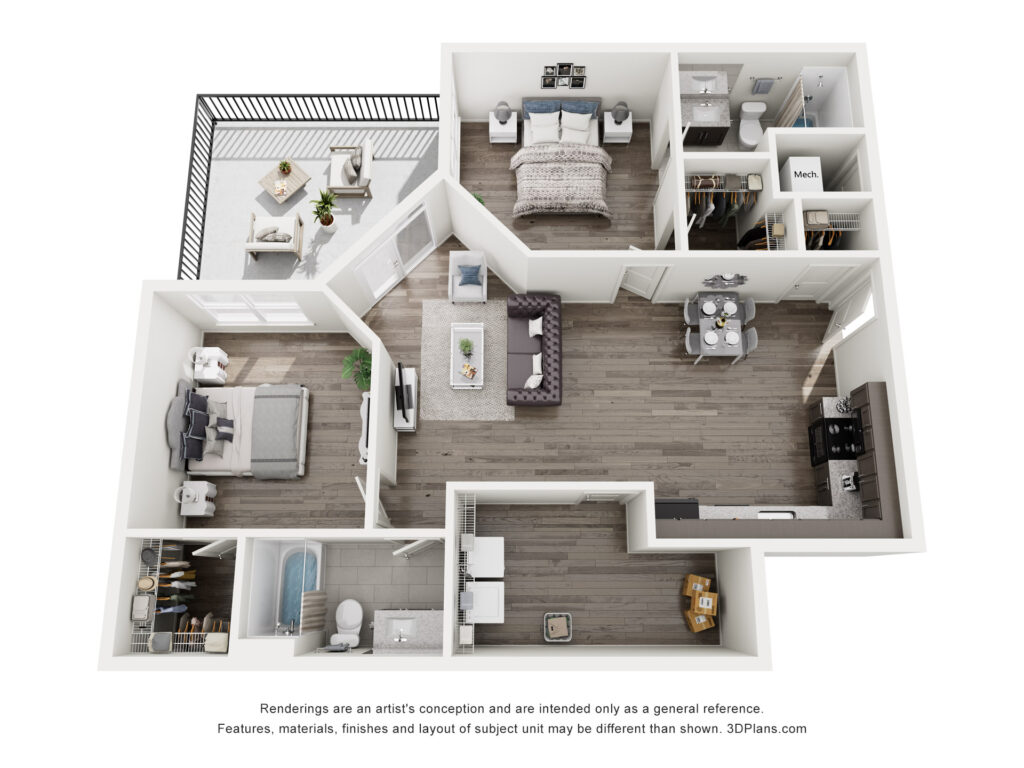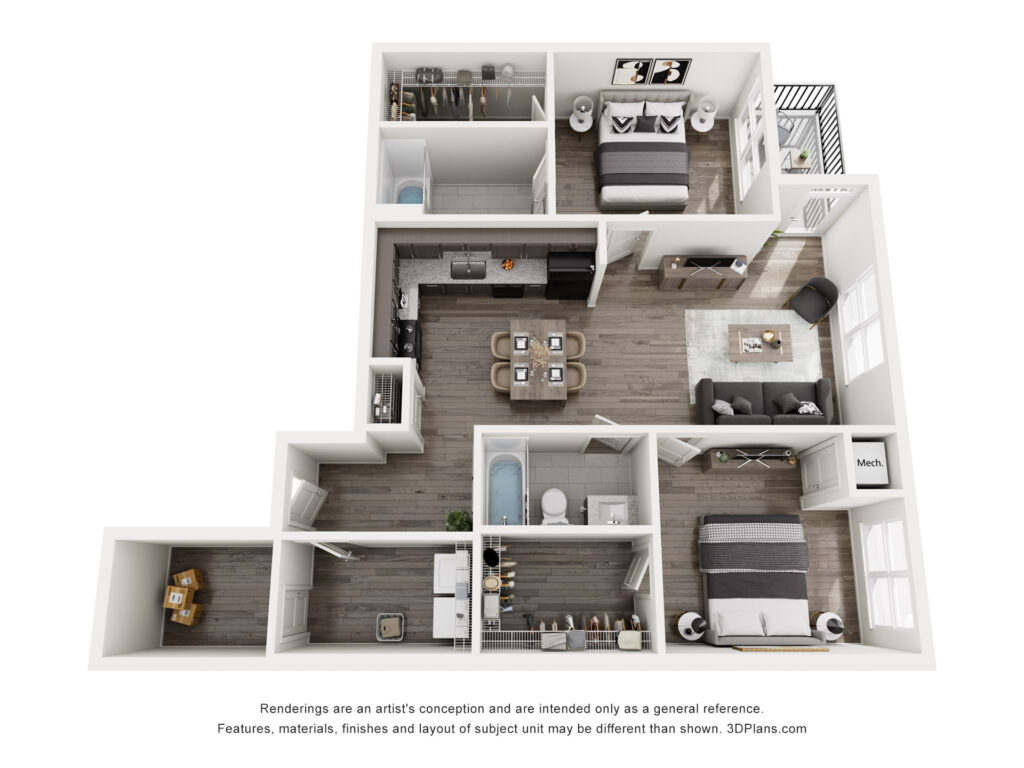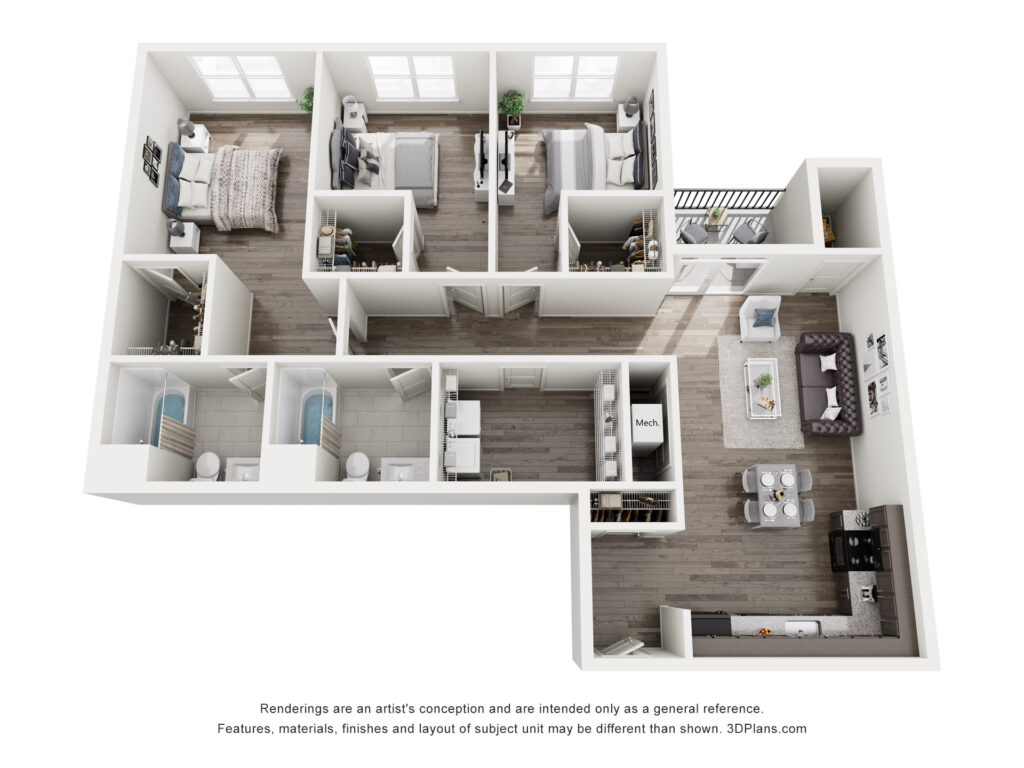Floor Plans
The Perfect Space For You
A Variety of One-, two- and Three-Bedroom Homes
At The Prestonian, we believe your home should be more than just a place to live—it should be a space that truly fits your lifestyle. That’s why we offer a variety of beautifully designed one-, two- and three-bedroom floor plans, each tailored to offer the perfect combination of comfort, style and practicality.
Whether you’re looking for a cozy one-bedroom to call your own or a more spacious two-bedroom for extra room to relax or entertain, you’ll find your ideal Louisville home right here at The Prestonian.
Our apartments are thoughtfully crafted to make everyday living both enjoyable and convenient, with modern finishes and open layouts that bring in natural light and create an inviting atmosphere.
Each of our homes also comes with your own private balcony or patio for added enjoyment!
Explore the floor plans below, and envision yourself living at The Prestonian—where comfort meets convenience, and your perfect apartment awaits.
